


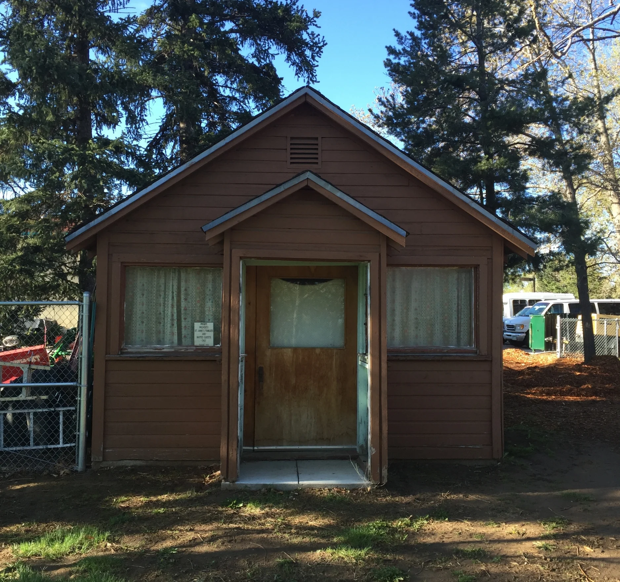


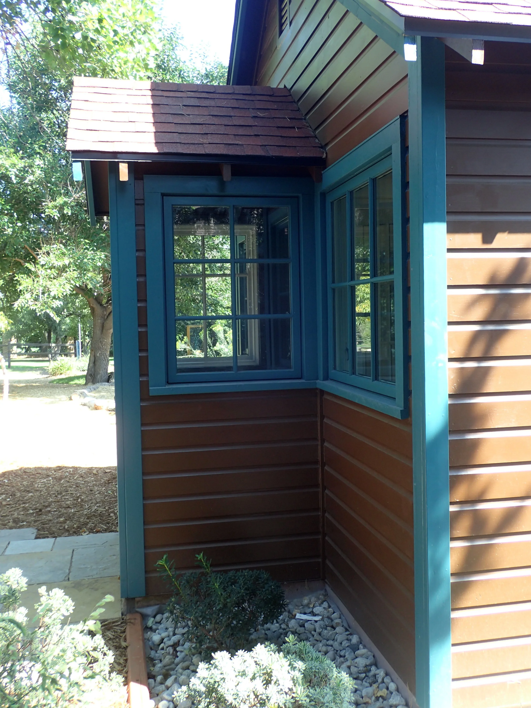
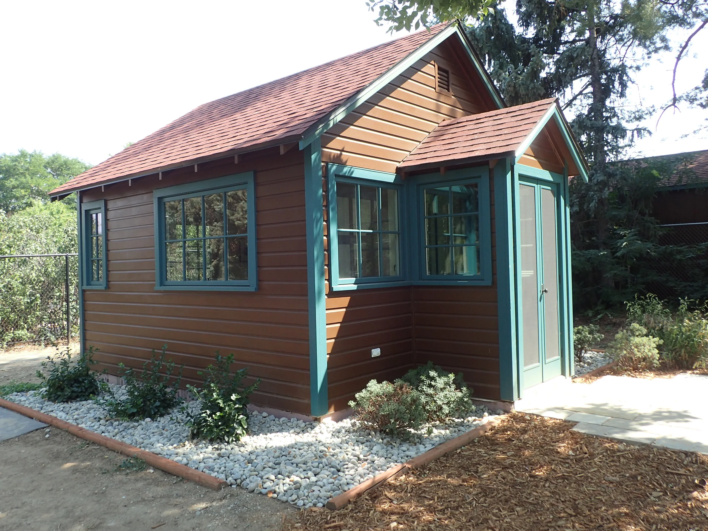
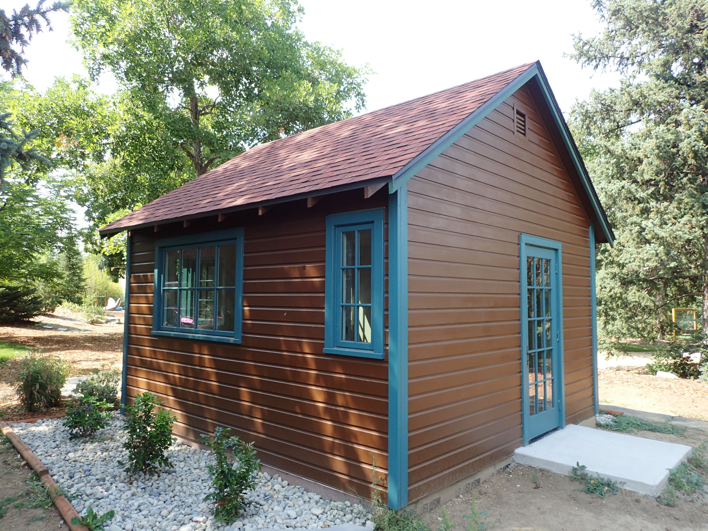

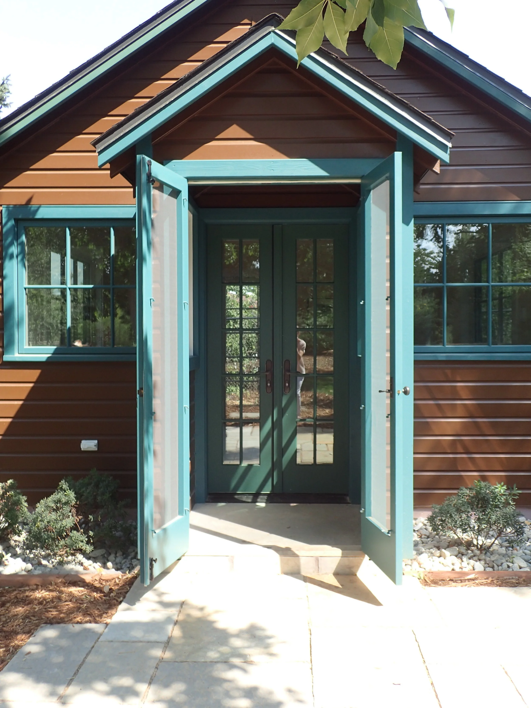



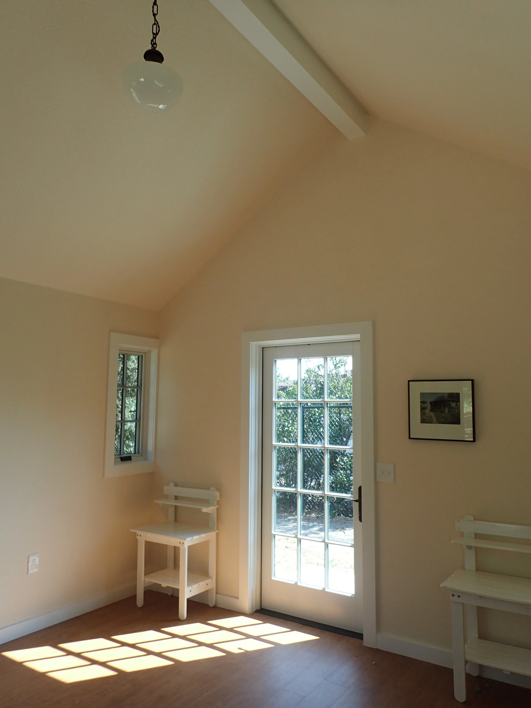
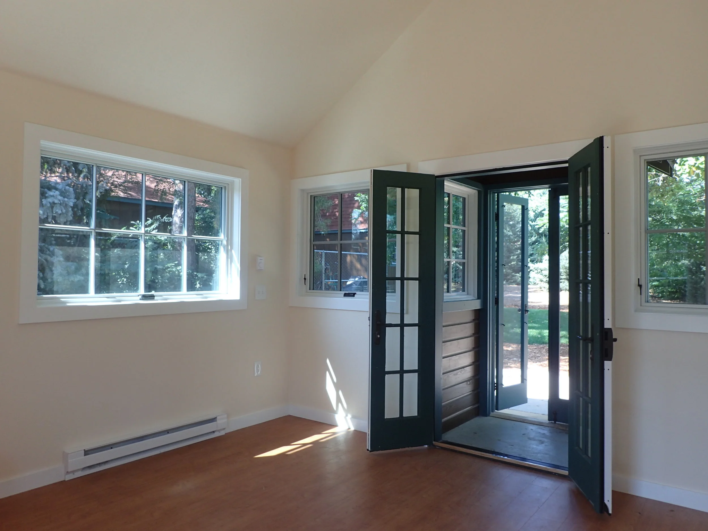
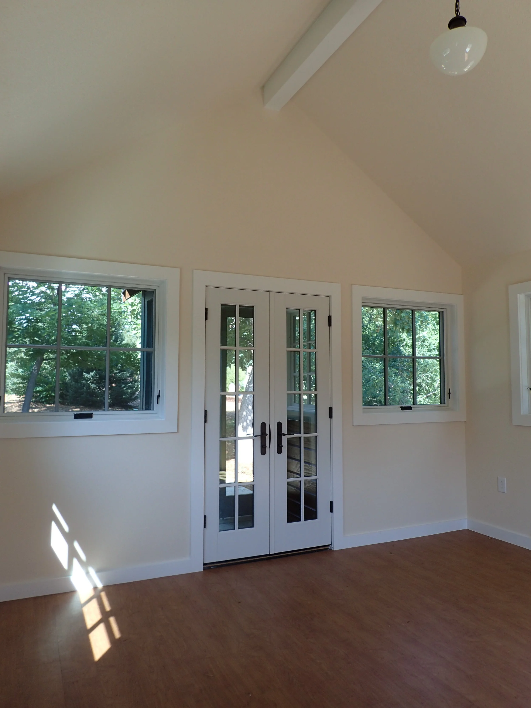
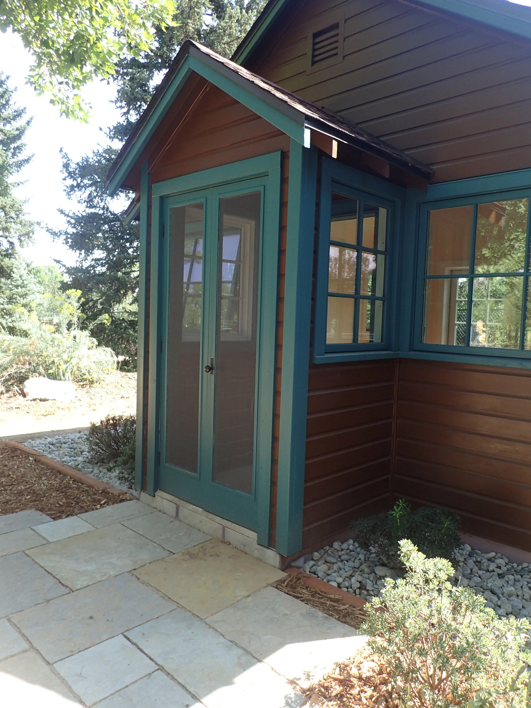
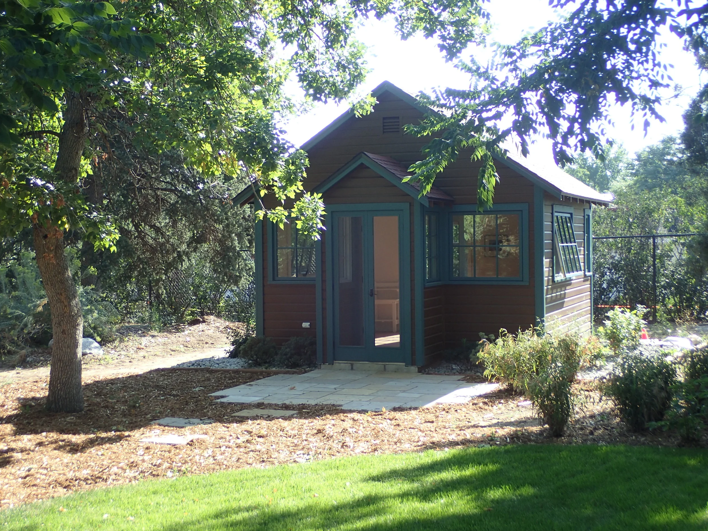

This small wood structure was originally a meditation house for nuns who cared for young children with polio at St. Anne's Episcopal School.

We recreated the existing and historic structure, researching every exterior detail of the original structure, while working to bring the new building up to current code requirements.

The new building will be used as a children's reading room for preschool and kindergarten children.