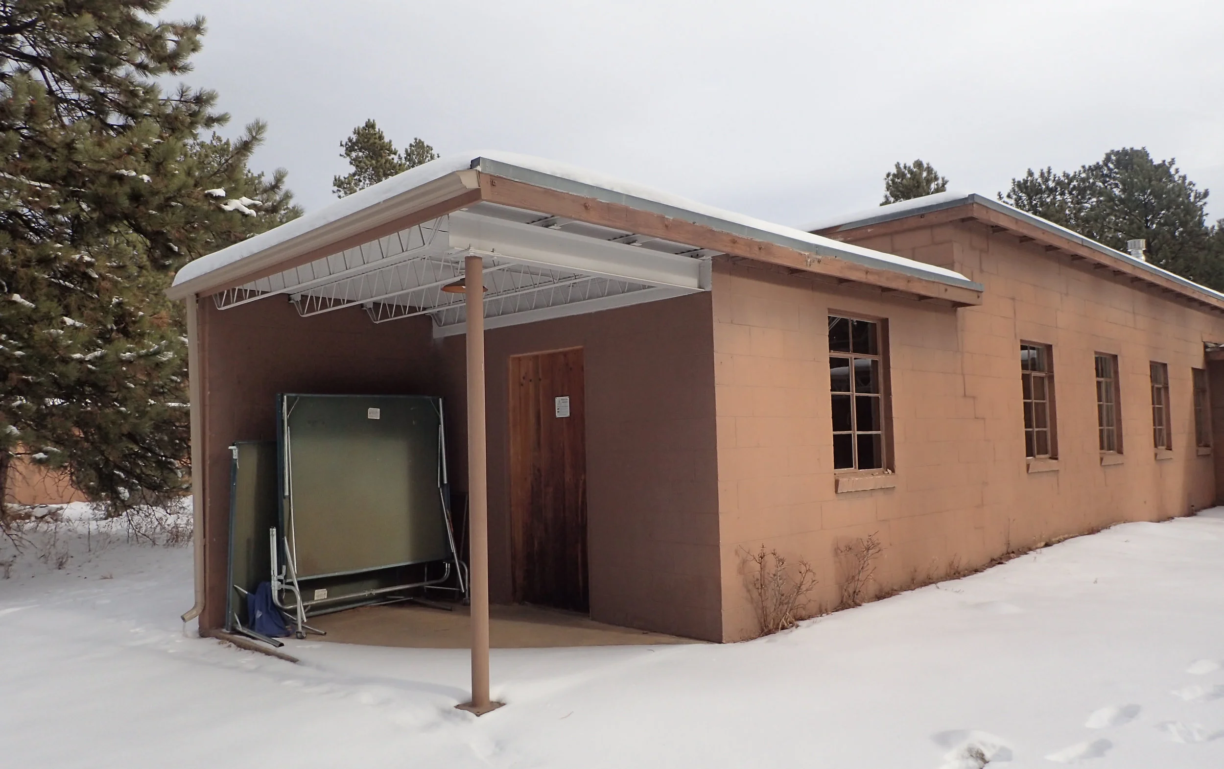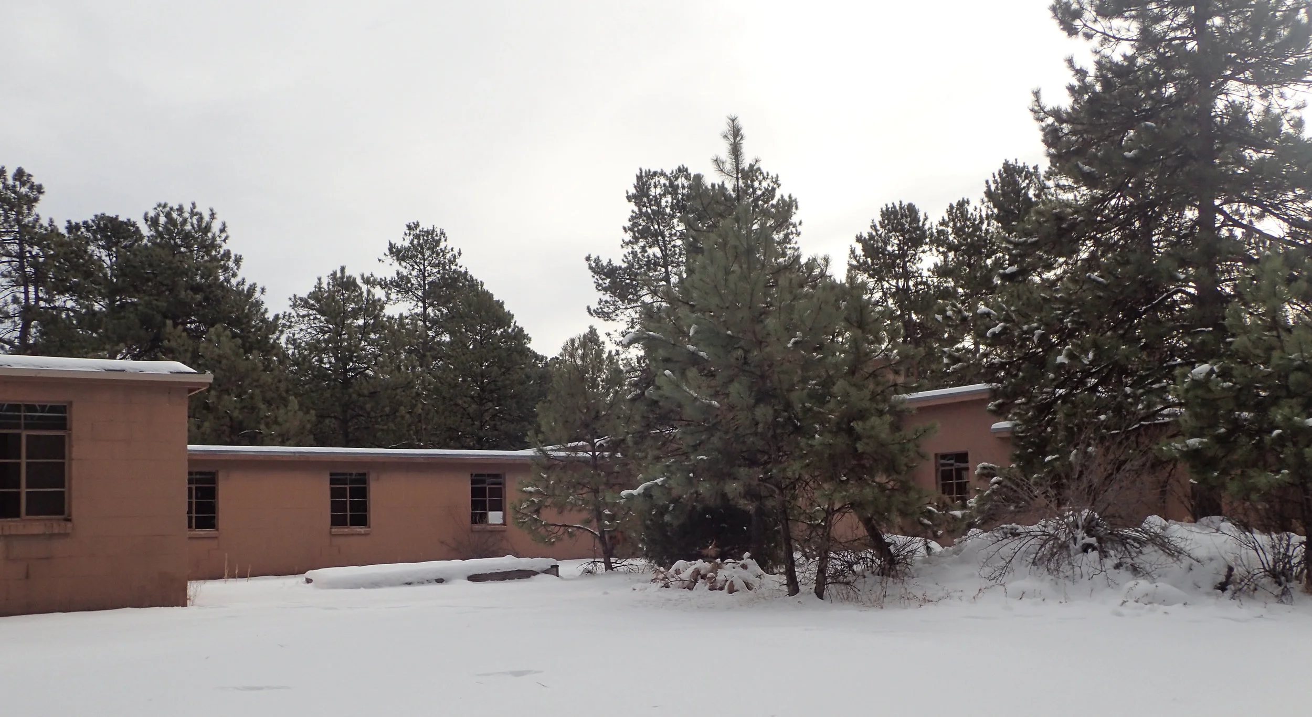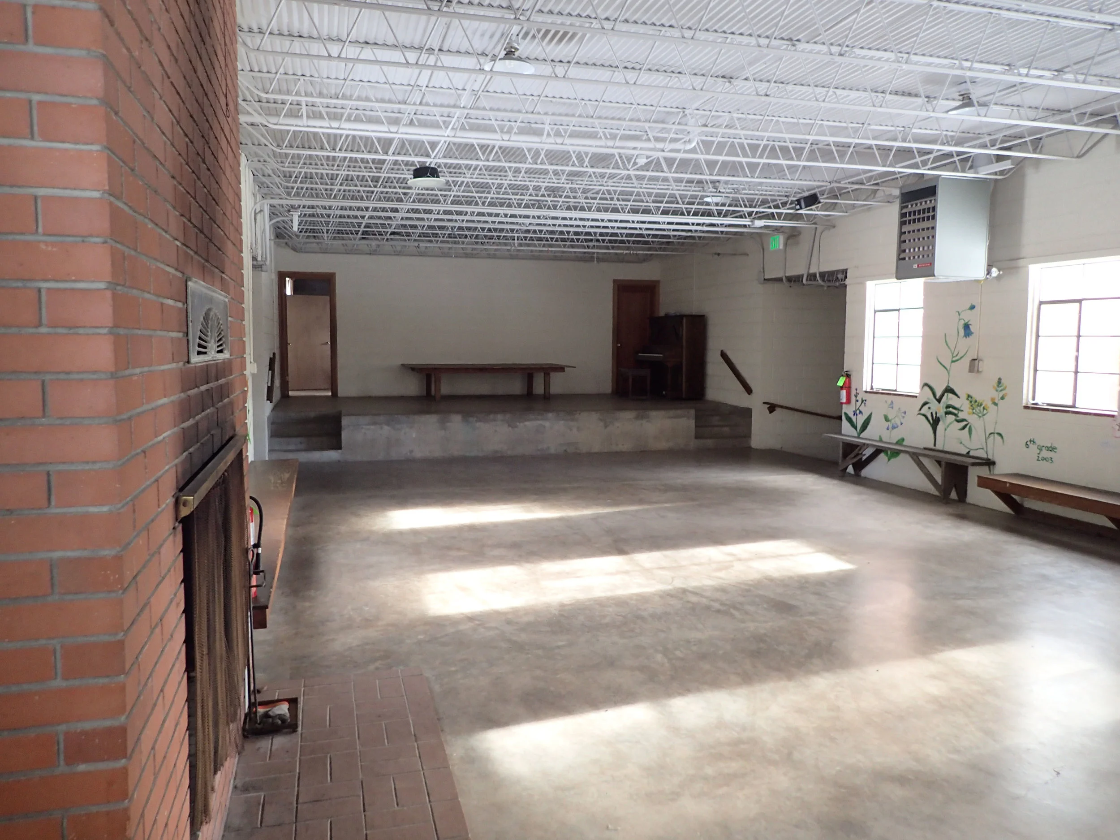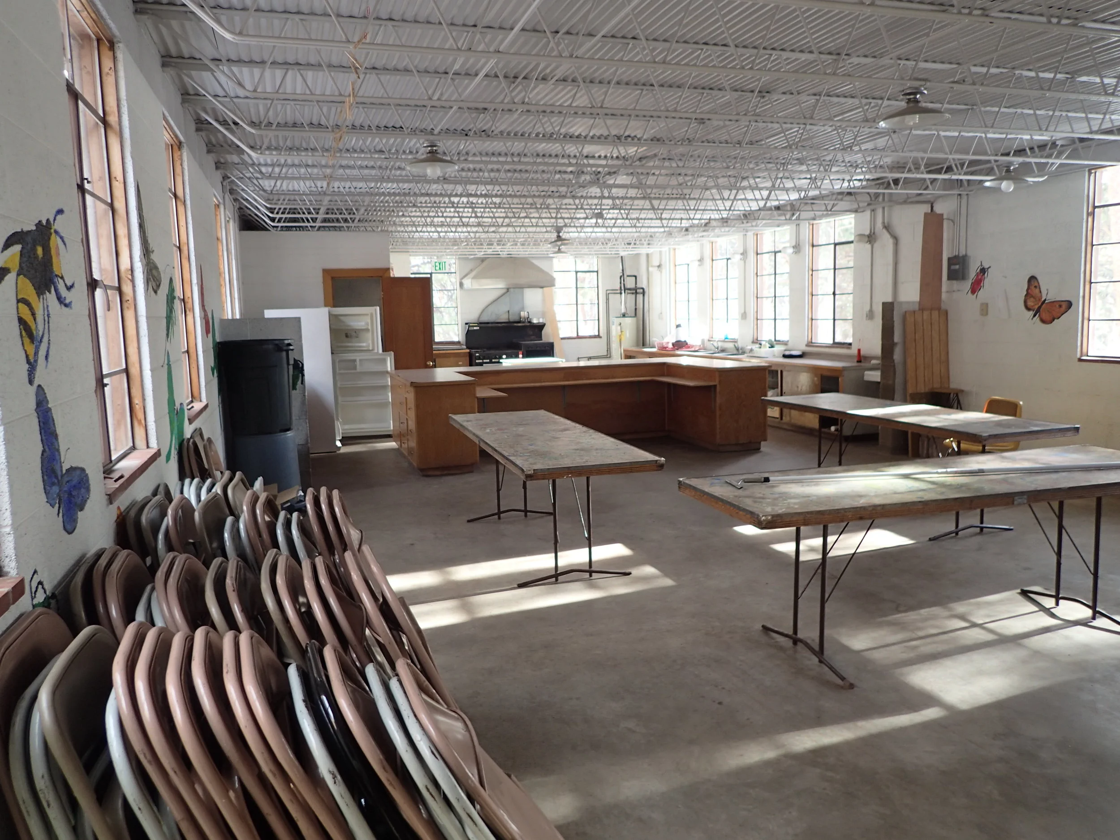

























The existing dorm is a simple concrete masonry structure with a flat roof supported by exposed, open-webbed metal joists. The solid north wall blocked the view from the property's northwest entrance.

Replacing the existing roof, removing some interior walls and furring out the walls will create a new image for the structure.

We created new exterior gathering spaces: an outdoor classroom in the central courtyard and a new southwest patio for dining.

New large doors from the bedroom wings along the north and central axises of the building activate the central courtyard.

By extending the roof to create new covered porches, within the courtyard and along the western wall, we have marked a true front facade for the building.

The building's west elevation demonstrates how the new covered porches also create shaded areas which help minimize the building's solar gain.

The Northwest view from above shows a new covered porch over the North Entry. New circulation paths connect all of the pedestrian entries to the building.

This section of the Foyer and Multi-Purpose Room shows the new vaulted ceiling with skylights between the custom trusses.

Construction photo: View of the custom trusses and coordinating skylights in the Multi-Purpose Room.